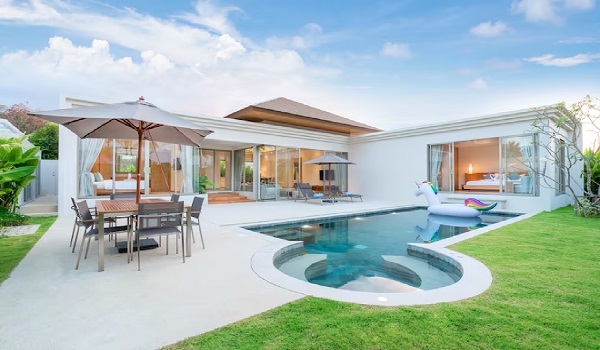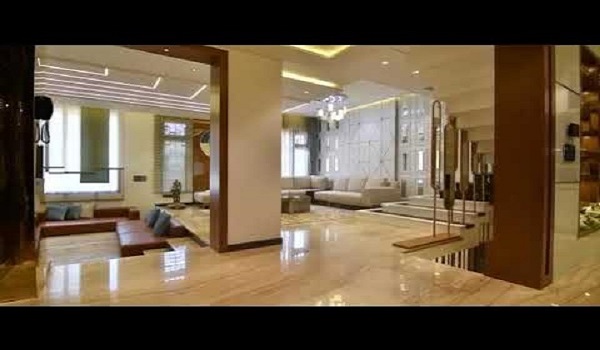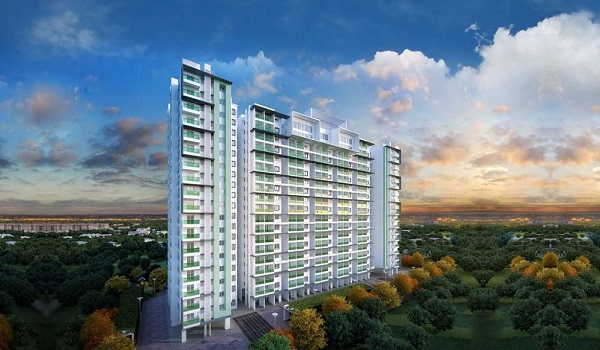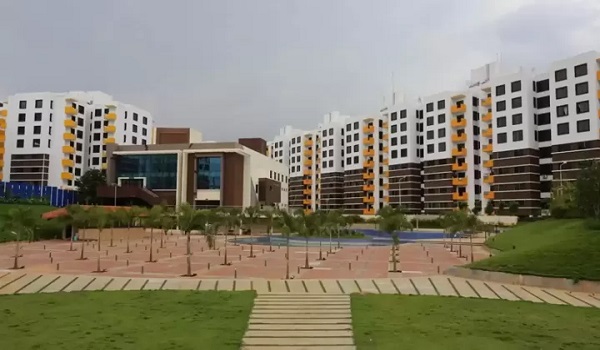Provident Deansgate Gallery
Related Photos of Provident Deansgate
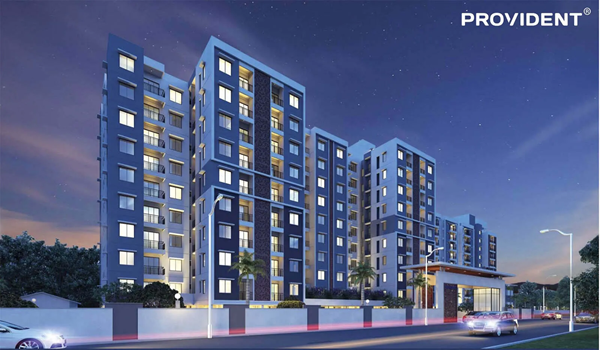
Provident Housing
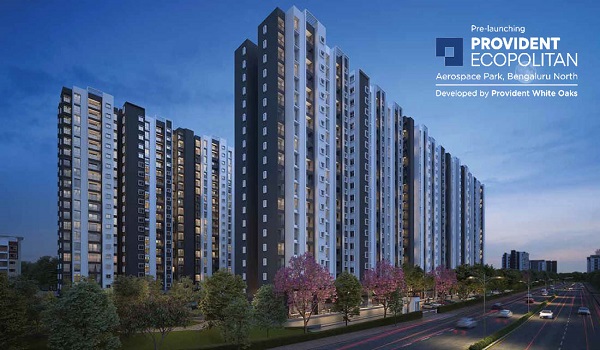
Provident Ecopolitan
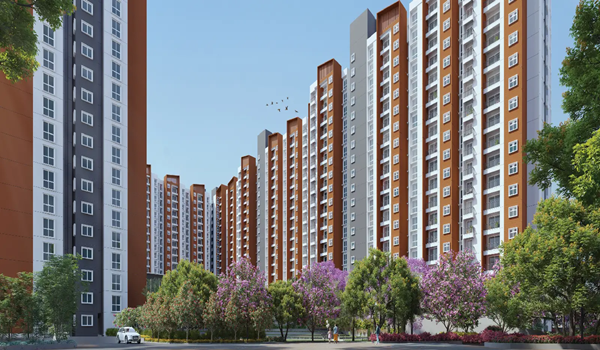
Provident Botanico
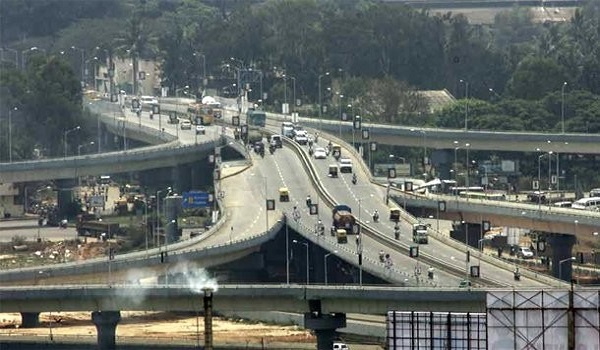
IVC Road

Devanahalli
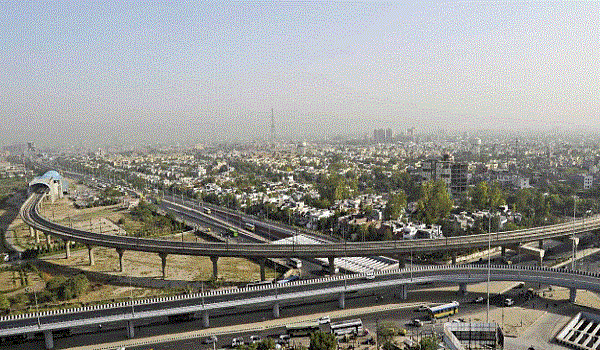
Aerospace Park
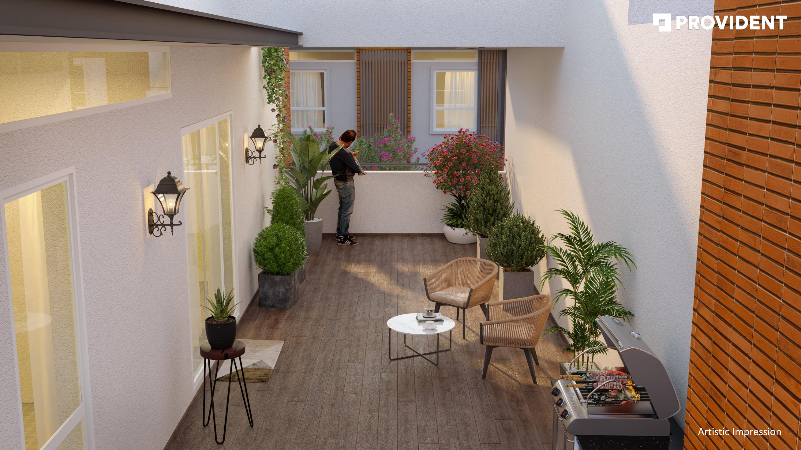
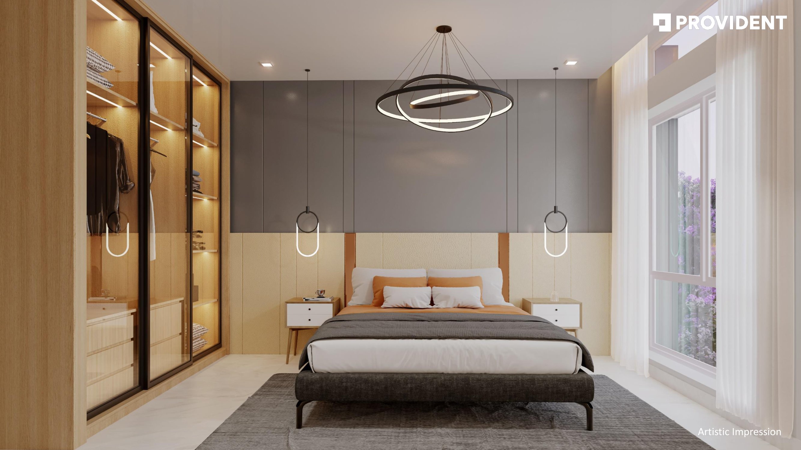
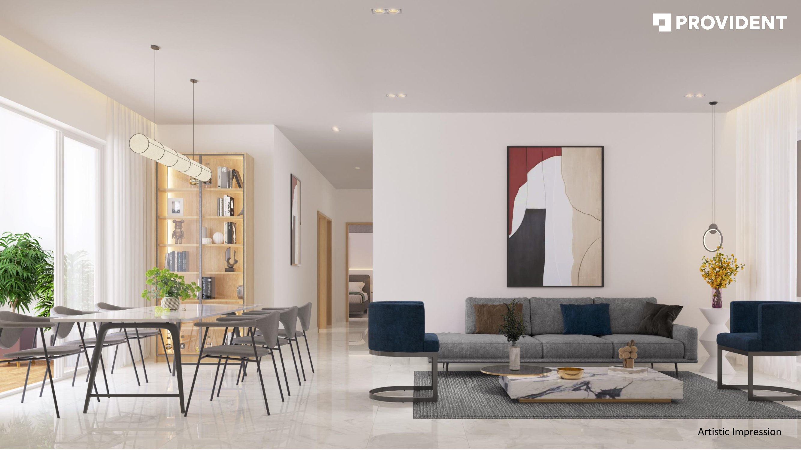
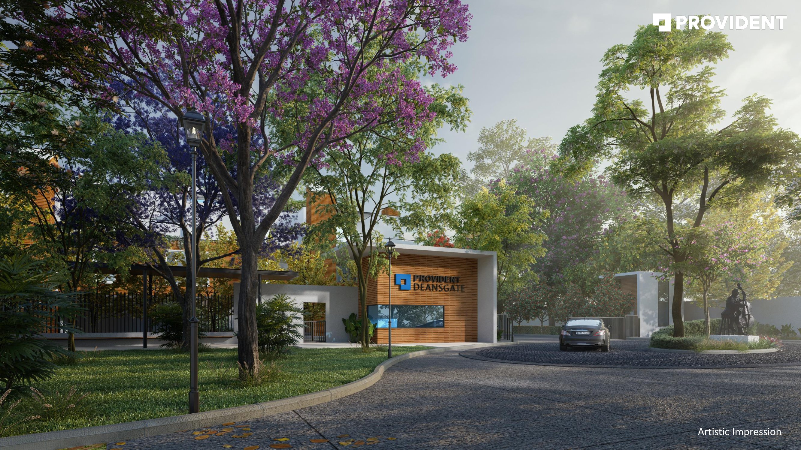
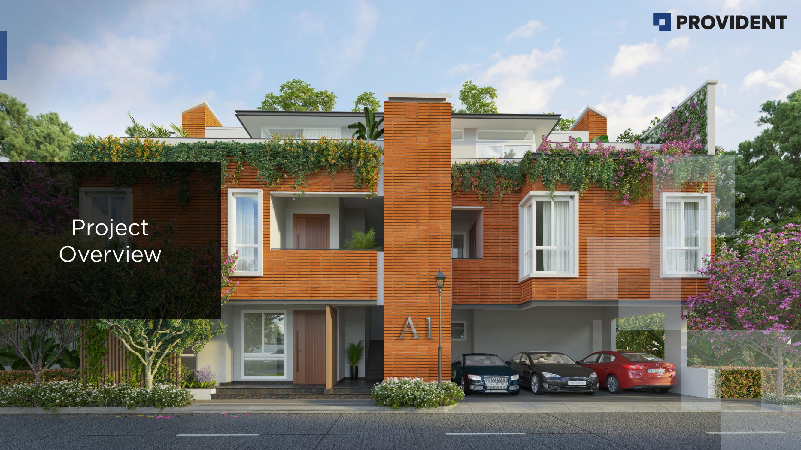
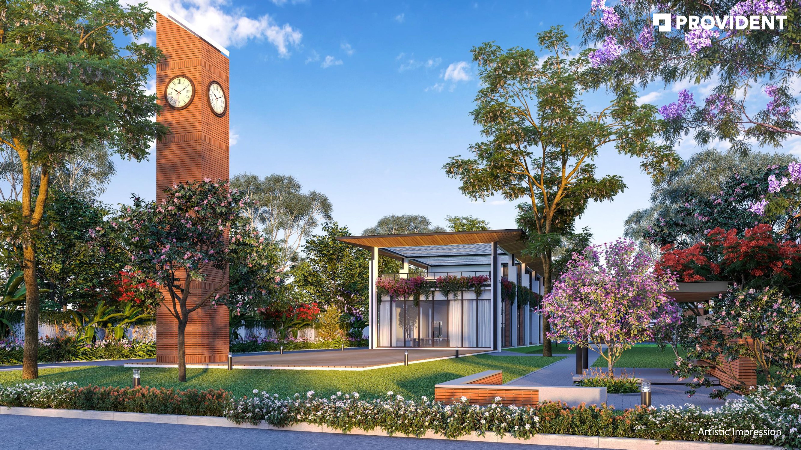
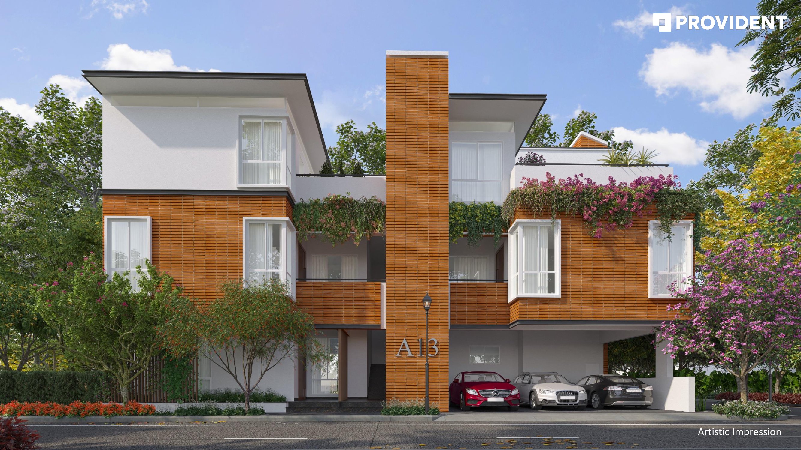
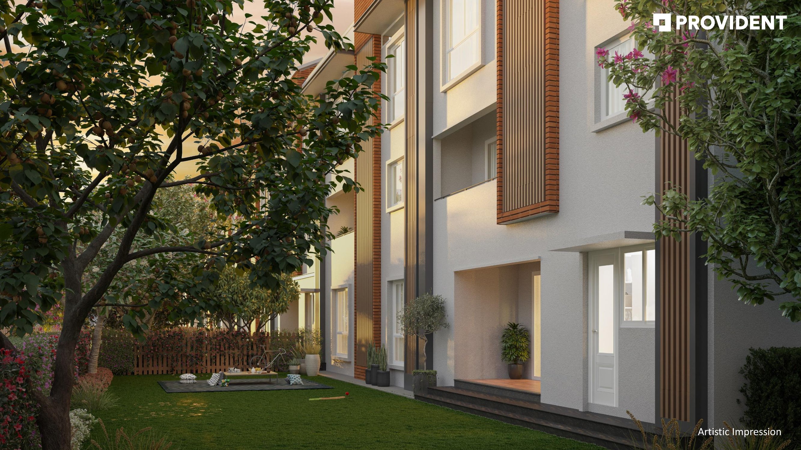
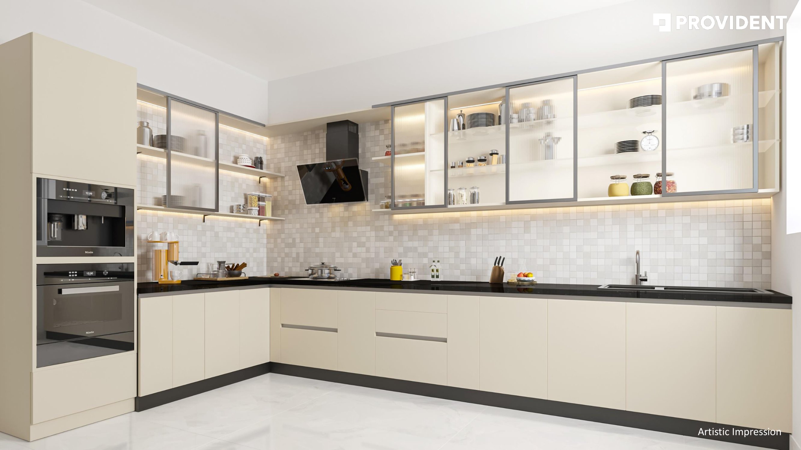
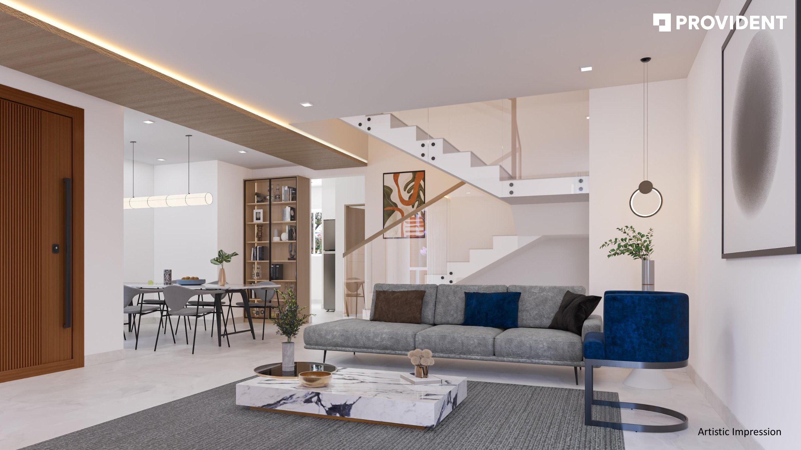
Provident Deansgate Gallery is a beautifully designed space that showcases the various elements of the project, such as floor plans, elevations, finishes, fixtures, and furniture. It is a great way for buyers to get a feel of the project and understand its unique features. With the help of advanced technology such as 3D walkthroughs, virtual reality, and interactive displays, buyers can visualize the project and get an in-depth understanding of its design, functionality, and aesthetic appeal.
This exclusive gallery showcases impeccable design, technology, and project quality. It is an innovative way for the developers to give potential buyers an immersive experience of the project and help them envision what life would be like in their new home.
Provident Deansgate provides Manchester-themed premium villaments in the pristine surroundings of IVC Road in North Bangalore. The project offers a thoughtfully crafted 3 BHK garden and terrace townhouse with modern techniques and a luxurious feel of living. The starting price of premium villaments is 1.9 crores, and they have a total of 300 units.
The project is smartly planned and designed to provide commodious villaments to the residents. Each villament is an architectural marvel which is tailor-made. Every inch of space is thoughtfully used to give maximum luxury and pleasure to the residents. Provident Deansgate Gallery portrays the exclusive Manchester-themed aspects of the projects, such as,
- Cobble Stone Pathway
- Picket Fencing
- Vintage Themed Lamp post
- Featured Manchester Sculptures
- Clock Tower
- Direction Signage
- Backyard Blended with Nature
- Brick as a Basic Element
The layout of Provident Deansgate is smartly designed to create a harmonious gated community living. The lush greenery and open spaces will provide a tranquil ambience to the residents; away from the bustling of city life, they can experience solace. The residents' mental and physical health are given due concern and has provided many options for recreational and fitness requirements. People can live a sumptuous and calm life in this greenery and enjoy the beauty of the environment.
Provident Deansgate Gallery, a property showcase, is an exclusive buyer feature. This gallery curates a miscellaneous collection of property photos, giving residents a unique opportunity to infuse sophistication and elegance into their daily lives. It gives an overlook into the upcoming luxurious villaments. The photos make it irresistible to every individual without indulging in this reasonably priced luxury. The pictures will give the residents a clear idea of what their upcoming residence will look like. They can plan and imagine living in those villaments and execute it once the project is finished.
Provident Deansgate will give inhabitants a sumptuous feel at every step. This thoughtfully designed project meets comfort, luxury, and convenience altogether in a single place. Recreation, conveniences, facilities, and open spaces filled with greenery and waterbodies topped with exquisite residences will be visible in the gallery images. It promises a sanctuary of tranquillity and opulence where residents can truly savour the finest aspects of life. Look into the Provident Deansgate gallery and book your villaments in no time.
Frequently Asked Questions
1. Does the gallery have any images of amenities provided by Provident Deansgate?
Yes, the gallery provides the exclusive amenities offered in the project, such as a landscaped garden, swimming pool, children’s play area, cycling and jogging track, Kid’s play area, fitness centre, clubhouse, etc.
2. What insights can we acquire from the Provident Deansgate Gallery?
Provident Deansgate Gallery portrays a wealth of visual content featuring the exclusive aspects of the project. These images represent the model apartments, showing how the completed apartments will take shape.
3. Does the gallery have images of the interior of the villaments?
The virtual tour of the entire project is possible once you fill out our form on the website with your contact details.
4. Does the gallery share real images of the project?
The real images of the project will be available only after its completion. The virtual tour provided by the firm is available.
5. Can we access photographs capturing the project’s actual site?
The development is beautifully designed to incorporate plenty of green spaces and intricate design elements. The virtual tour and gallery offer an immersive experience, a visual tour of the project’s lush landscapes and architectural features.
Disclaimer: Any content mentioned in this website is for information purpose only and Prices are subject to change without notice. This website is just for the purpose of information only and not to be considered as an official website.
| Call |
|
|
