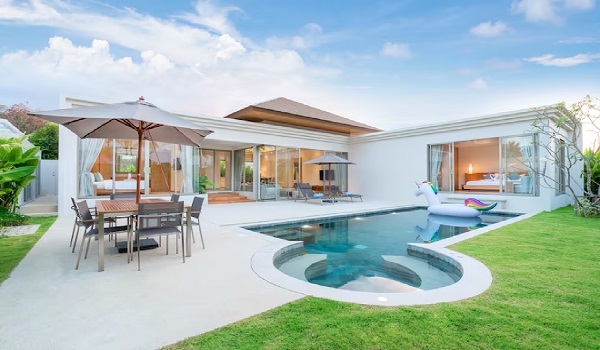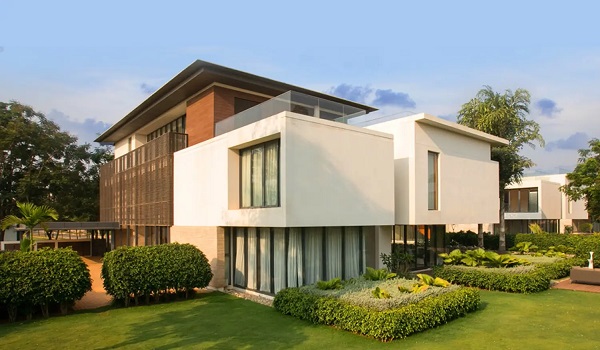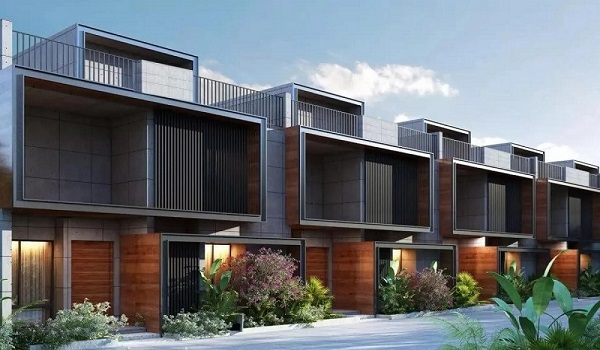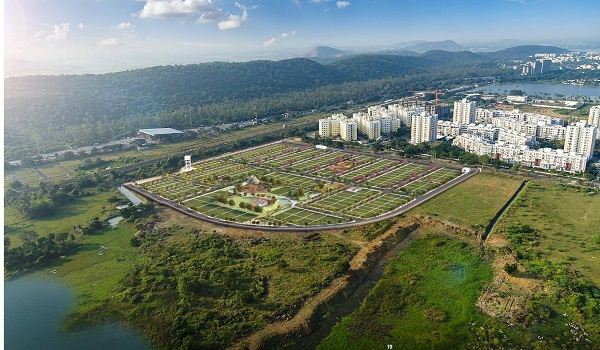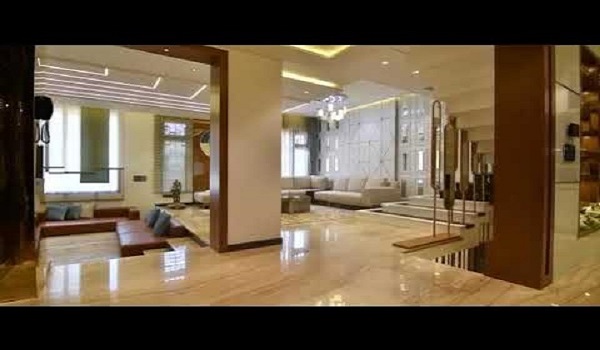Provident Deansgate Master Plan

Provident Deansgate Masterplan is a design on 15 acres of lush green land at IVC Road in North Bangalore. Provident Deansgate offers meticulously designed 288-unit 3-BHK townhouse-style homes. It also has the marking of 30-plus amenities across the land area to make the easy decision for buyers. The project is developed very close to IVC Main Road. The master plan shows that townhouses are placed amid greenery, which shows the builder's environmental concern. The villaments are perfectly arrayed with ample spaces for jogging and cycling tracks, car parking, and visitor parking.
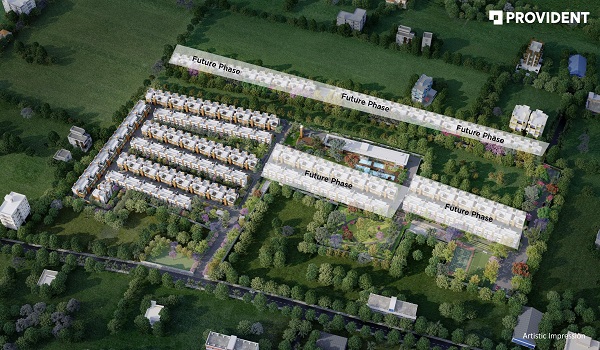
A master plan is an overarching document and spatial layout to structure land use and development. It is a framework that lays out the long-term path of a major development project, breaking down every aspect of that project to create an achievable vision, goal, and timeline. Birla Evara is a new launch apartment by Birla Estates.
In Phase 1, only 147 villaments are launched in 7 towers. The project provides luxurious and spacious 3 BHK villaments. The project is developed over 13 towers with a ground floor and two floors in each tower. In each tower, three villaments are offered. A garden townhouse and two terrace townhouses are available. In Garden Townhouse, ground-floor houses can access a private garden/lawn space. In Terrace Townhouse, duplex homes are built above the garden. Godrej MSR City is a luxury apartment located at Shettigere, North Bangalore.
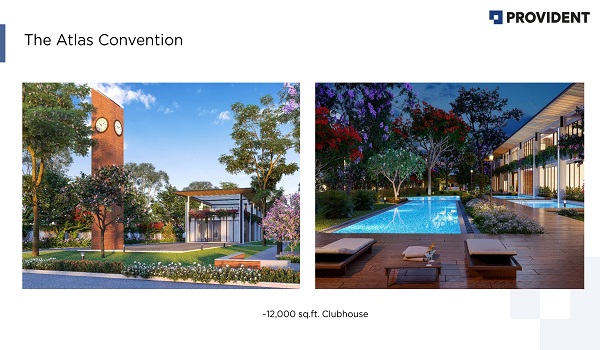
The residential area and clubhouse take up 5. 43 acres of land mean 36.18 per cent of the total project area. For parking, 3 acres, which is 20 per cent of the total area, is allotted. For Driveaway and landscape, almost 33.82 per cent of the land area is given, 5.07 acres. For civic amenities and visitor parking, 0.75 aces are given for each. Prestige Southern Star is a new township project located at Begir Road, South Bangalore.
The Manchester City in England inspires Provident Deansgate. The project is completely inspired by Manchester development, providing the names of parks and streets, which includes
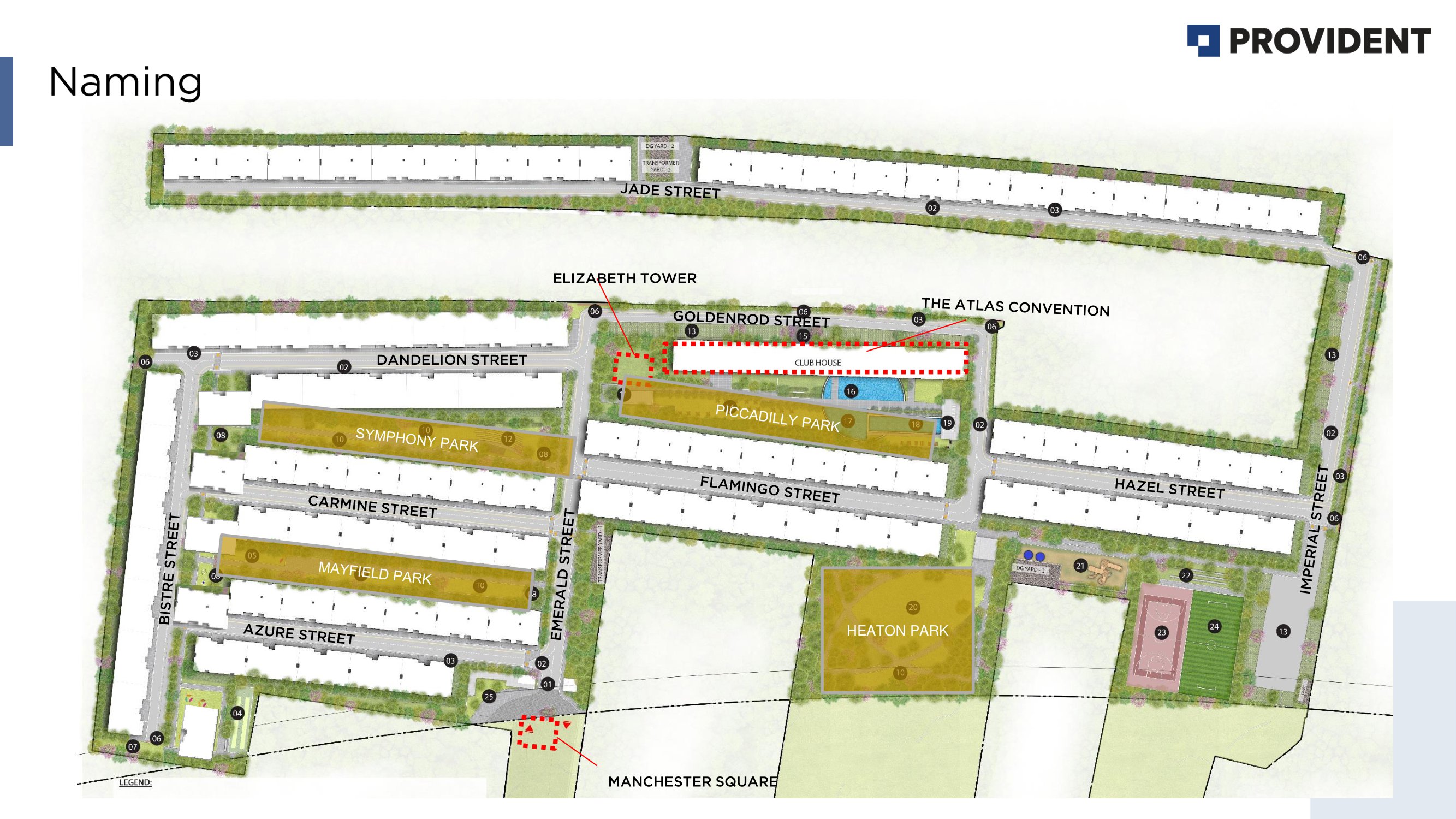
- Symphony Park
- Piccadilly Park
- Heaton Park
- Mayfield Park
- Azure Street
- Bistre Street
- Dandelion Street
- Emerald Street
- Flamingo Street
- Carmine Street
- Hazel Street
- Imperial Street
- Goldenrod Street
The project's elegant 12,000 sq. ft clubhouse is named Atlas Convention Centre. The project houses a clock tower, which is known as Elizabeth Tower. The entranceway is named as Jade Street. The length of the jogging track is 1.5 km. The lap pool length is 25 m with a 5 m width.
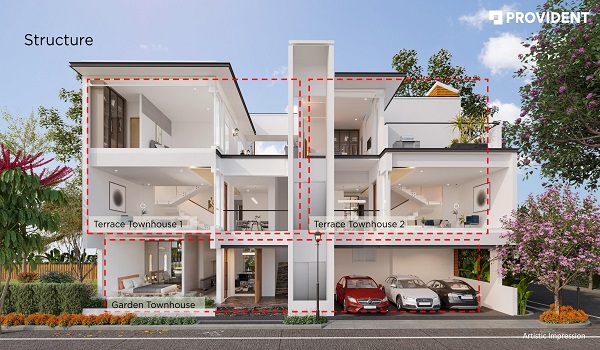
A Manchester townhouse theme inspires the project. Some key features used in each villament are Horizontal cornices, chimneys as a vertical feature, Brick as a basic element, a Backyard blended with nature, and Green landscaped spaces between townhouses. Godrej Woodscapes is a new launch apartment located at Budigere Cross, Bangalore.
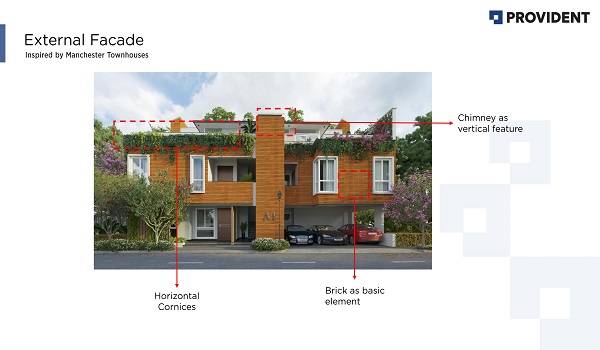
In public spaces, the theme is also very well utilized. It includes a clock tower, direction signage, vintage-themed lamp posts, featured Manchester sculptures, a cobblestone pathway, picket fencing, etc. The project has almost 21 sculptures.
Foreign-inspired amenities in the project include
- Jogging Track
- Pet Park
- Feature Wall
- Outdoor Gym
- Play lawn with informal seating
- Amphitheatre with stage
- Elder's plaza with shade structure
- Multipurpose lawn with stage
- Main pool
- Lap pool
- Pool loungers with shade structure
- Gallery seating
- Nature Trail with informal seating
- Children's play area with trampoline
- Pergola
- Bus pickup point
- Gymnasium
- Sports Lounge
Frequently Asked Questions
1. What is the purpose of a master plan?
The master plan is designed to give an overall idea of the project. It would make it easier to differentiate between the standard living spaces and recreational infrastructures for a sumptuous lifestyle. Investors at the property will be able to examine such designs ahead of time to save time consulting and making cost-effective decisions.
2. Does the project have a clubhouse?
The project offers an elegant clubhouse spanning 12,000 sq. ft., named Atlas Convention Centre.
3. What is the theme of the project?
The townhouses in Manchester City inspire the project. The whole project is created to meet the standards of the Manchester theme.
4. What are the names of parks in the project?
The project provides different names for each park inspired by the Manchester theme. They are Symphony Park, Piccadilly Park, Heaton Park and Mayfield Park.
5. Does the project have a clock tower?
The project offers an exquisitely crafted clock tower. It is named Elizabeth Tower.
