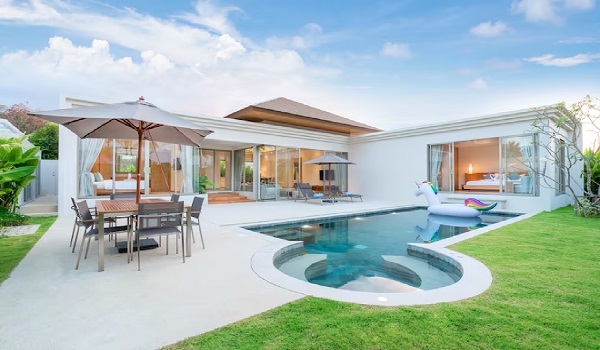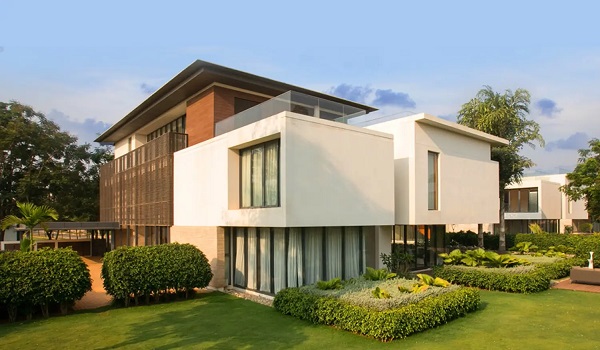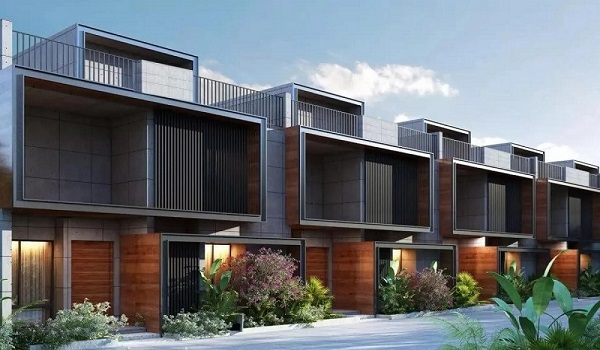Provident Deansgate Floor Plan
Provident Deansgate townhouse consists of 3 BHK floor plans for garden and terrace houses with a Manchester-inspired theme. The floor sizes in each villament range from 1927 to 2179 Square feet.
Floor plans are scale drawings showing the relationship between rooms, spaces, and physical features. They help visualize how people will move through space.
Types of Floor Plans:
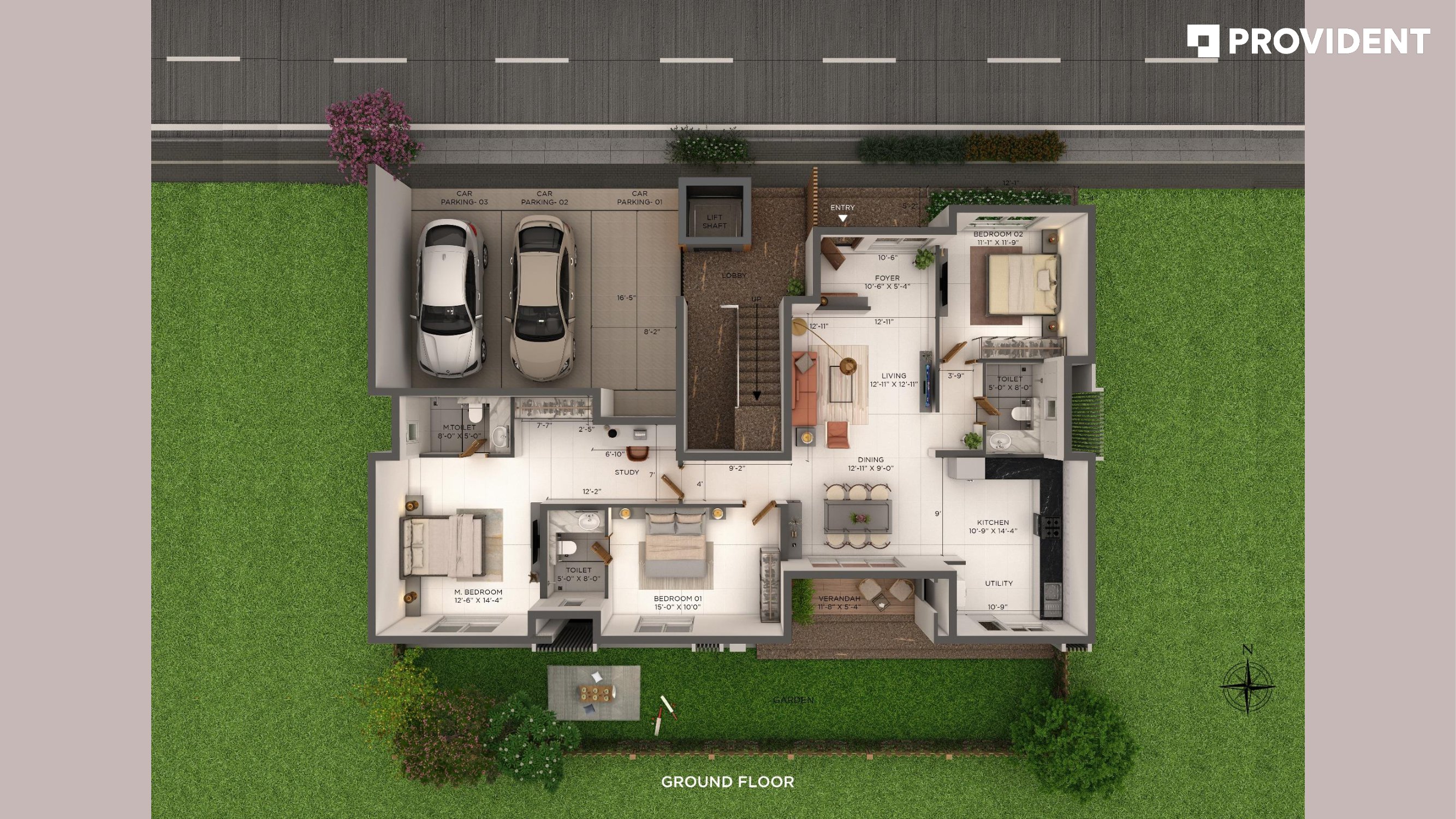
Deansgate is on 15 acres of land, having 288 luxury townhouses with architectural floor plans to make your living top-class.
The villaments are developed over 13 towers, each consisting of a Garden Townhouse and 2 Terrace Townhouses.
- Garden Townhouse (1900 Sq. Ft - 1950 Sq. Ft): Ground-floor houses can access a private garden/lawn space.
- Terrace Townhouse (2100 Sq. Ft - 2200 Sq. Ft): Duplex homes built above the garden.
Floor Plan Type of Garden Townhouse:
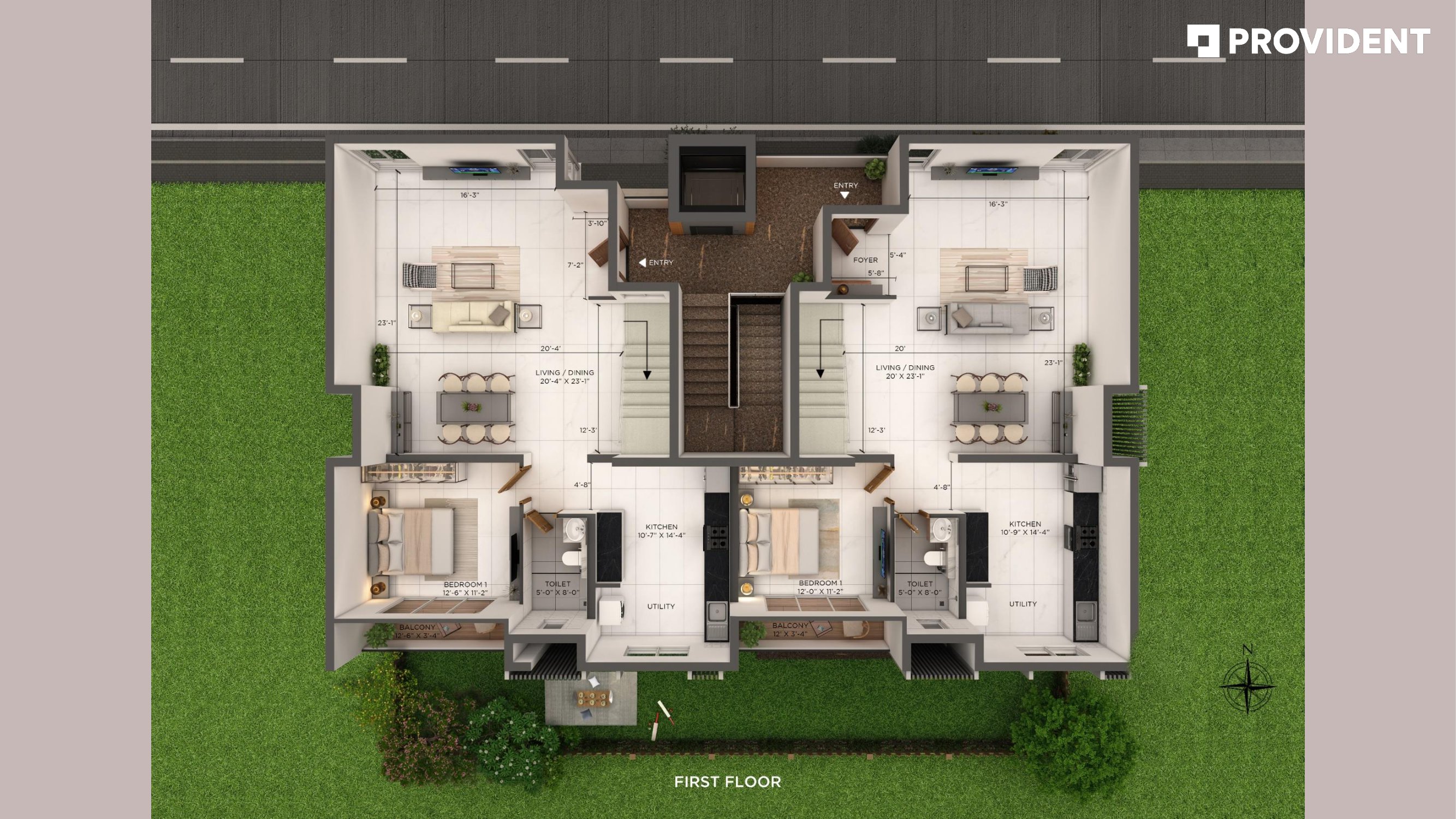
There are three types of floor plans available for 3 BHK Garden Townhouses. It includes 3 Bedrooms, Large Living, Dining and Foyer. It has a parking space and a private garden on the ground floor.
- Type 1: SBA is 1949 sq. ft; Carpet Area: 1294 sq. ft; Private outdoor garden: 682 sq. ft.
- Type 2: SBA is 1927 sq. ft.; Carpet Area is 1211 sq. ft; Private outdoor garden is 784 sq. ft.
- Type 3: SBA is 1949 sq. ft.; Carpet Area is 1294 sq. ft; Private outdoor garden is 705 sq. ft.
Floor Plan Types of Terrace Townhouse
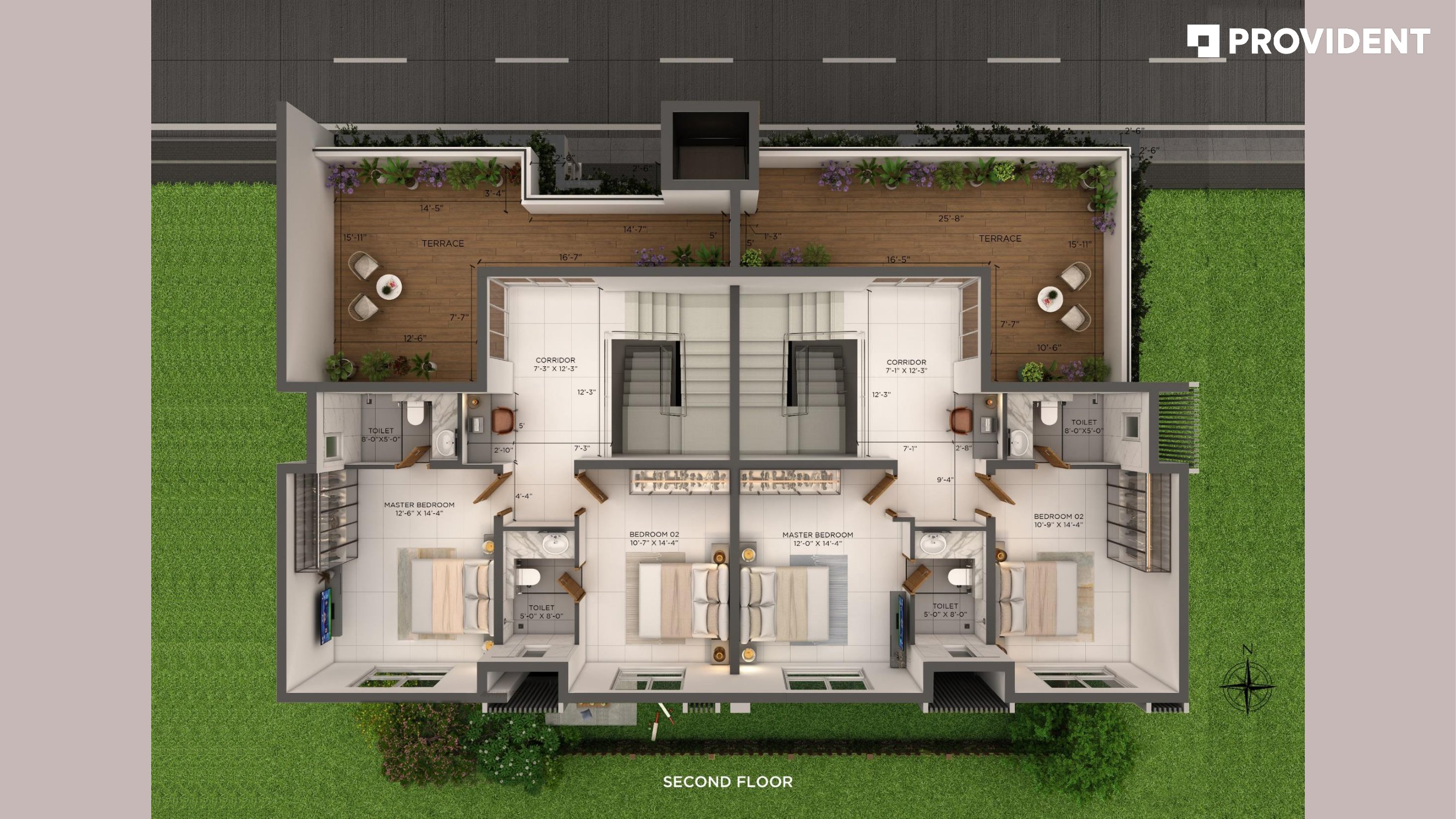
There are six types of floor plans available for 3 BHK Terrace Townhouses. It includes 3 Bedrooms, a Large Living room, a Dining room, a Private Terrace, and a Balcony. It is a duplex house.
- Type 1A: SBA 2179 sq. ft.; Carpet Area 1435 sq. ft; Private terrace 369 sq. ft
- Type 1B: SBA 2166 sq. ft.; Carpet Area 1423 sq. ft; Private terrace 402 sq. ft
- Type 2A: SBA 2111 sq. ft.; Carpet Area 1381 sq. ft; Private terrace 407 sq. ft
- Type 2B: SBA is 2117 sq. ft.; Carpet Area is 1325 sq. ft; private terrace is 438 sq. ft.
- Type 3A: SBA is 2173 sq. ft.; Carpet Area is 1423 sq. ft; private terrace is 402 sq. ft.
- Type 3B: SBA is 2166 sq. ft.; Carpet Area is 1435 sq. ft; private terrace is 369 sq. ft.
Villaments facing parks, clubhouses, play area gardens, etc., are considered premium. This floor plan has displayed the priorities and portrays the best lifestyle it will provide.
A luxurious lifestyle is offered in the villaments of Provident Deansgate. The townhouses are beautifully crafted to meet the needs and expectations of the residents.
Provident Deansgate 3 BHK Floor Plan
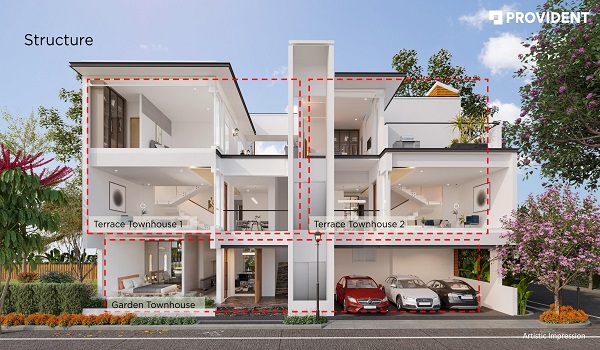
- 1 Foyer
- 1 Living + Dining Room
- 1 Master Bedroom
- 2 Bedroom
- 1 Hallway
- 1 Kitchen
- 1 Utility
- 2 Bathrooms
- Balconies
Provident Deansgate Floor Plan showcases the luxury lifestyle the project will offer all its residents, whether in a smaller or larger configuration. Residents enjoy every bit of their dream home with a stay filled with serenity and only positive vibes.
Furthermore, changes to the floor planning will be allowed after the registration. Still, Provident guarantees the best available space to meet the needs of different households and individuals.

- Video Door Phone
- Data Points
- 2 USB Powered Switchboard in Master Bedroom
- Rain Shower with Hand Shower in Master Bathroom
- Wash Basin with Marble Countertop
- Large Format Tiles in all areas
- Insect/Mosquito Net
- Glass Railing in Terrace Townhouses
- Full-Length windows
- Heat Reflective clay tiles for the terrace floor
Provident Deansgate’s floor plan has been well conceptualized and designed to offer spacious living spaces, guaranteeing ultimate satisfaction. It offers impressive dwellings ideal for your private space to spend quality time with adored ones.
Frequently Asked Questions
1. What is the purpose of a Floor plan?
Floor plans are in-scale drawings based on the relationship between a single building level's different rooms, spaces, and physical features. It allows one to view the home's layout and gauge the circulation and traffic flow.
2. What is the floor plan offered in Provident Deansgate?
Provident Deansgate offers 3 BHK floor plans of Garden Townhouse and Terrace Townhouses.
3. What are the features offered in the 3 BHK floor plan?
The 3 BHK floor plan of Provident Deansgate will comprise one foyer, three bedrooms, three bathrooms, one kitchen with an attached utility, and a balcony.
4. What is the speciality of a 3 BHK Garden townhouse?
The Garden Townhouses at Provident Deansgate are the 3 BHK villament homes which offer floor areas ranging from 1900 sq. ft to 1950 sq. ft. These villaments are designed on the ground floor and have access to a private garden or lawn space.
5. What is the speciality of 3 BHK Terrace Townhouse?
The Terrace Townhouses at Provident Deansgate are the 3 BHK villament homes with a floor area ranging from 2100 sq. ft to 2200 sq. ft. These villaments are the Duplex homes built above the Garden Townhouses. They extend over two floors, Floor 1 and Floor 2, and have access to a private terrace space and balcony.
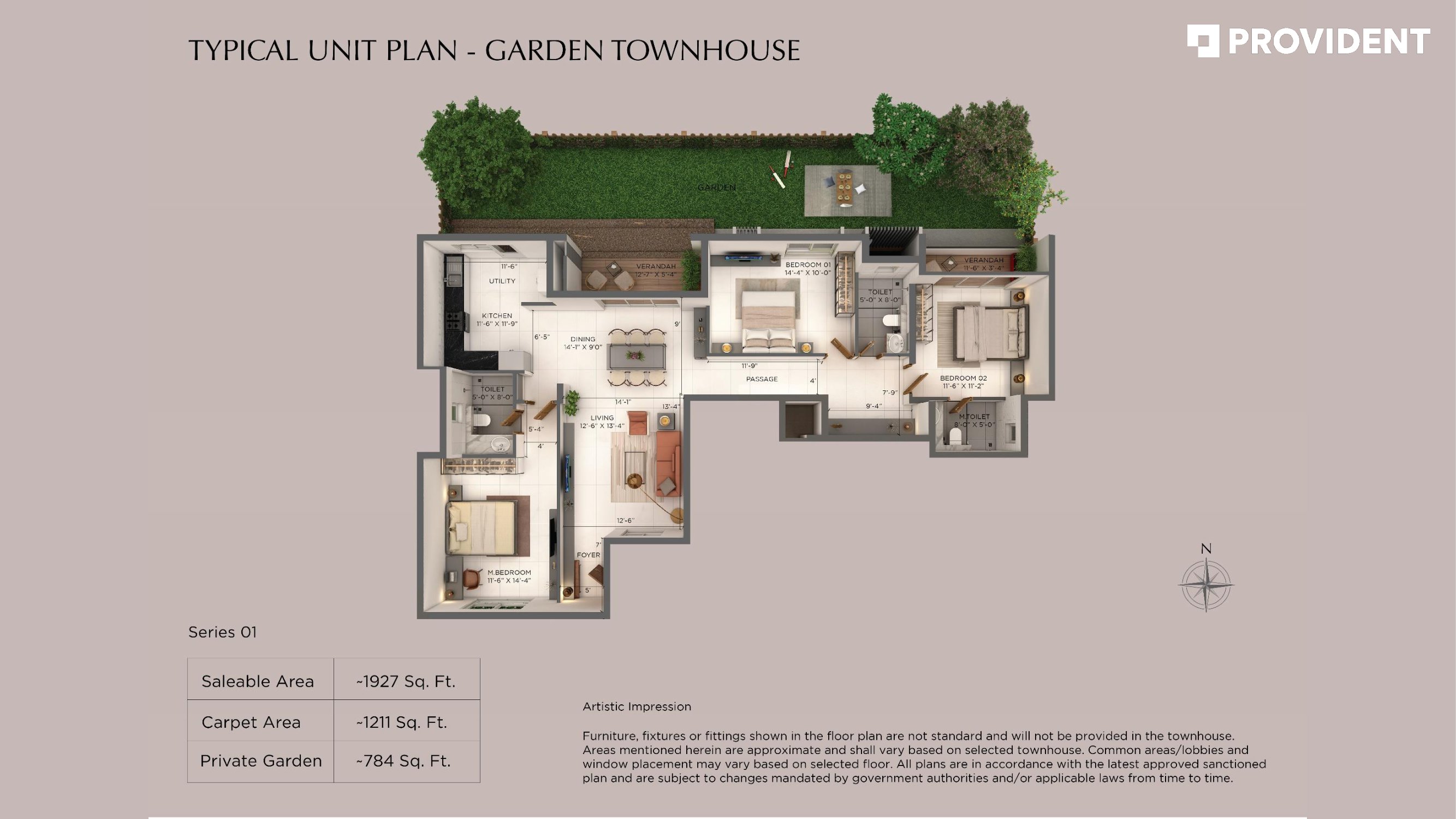 3 BHK 1927 Sq Ft Garden Townhouse
3 BHK 1927 Sq Ft Garden Townhouse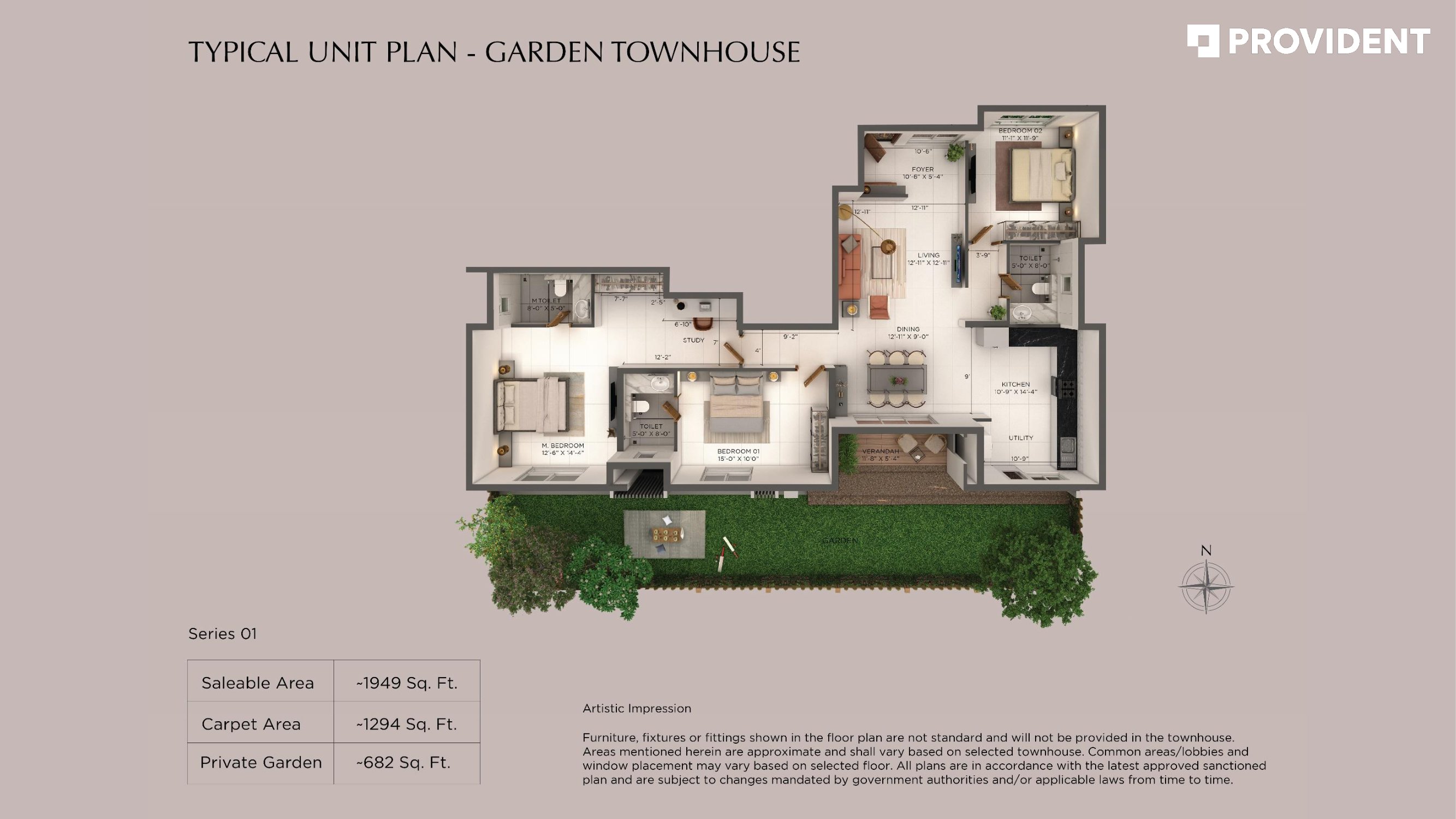 3 BHK 1949 Sq Ft Garden Townhouse
3 BHK 1949 Sq Ft Garden Townhouse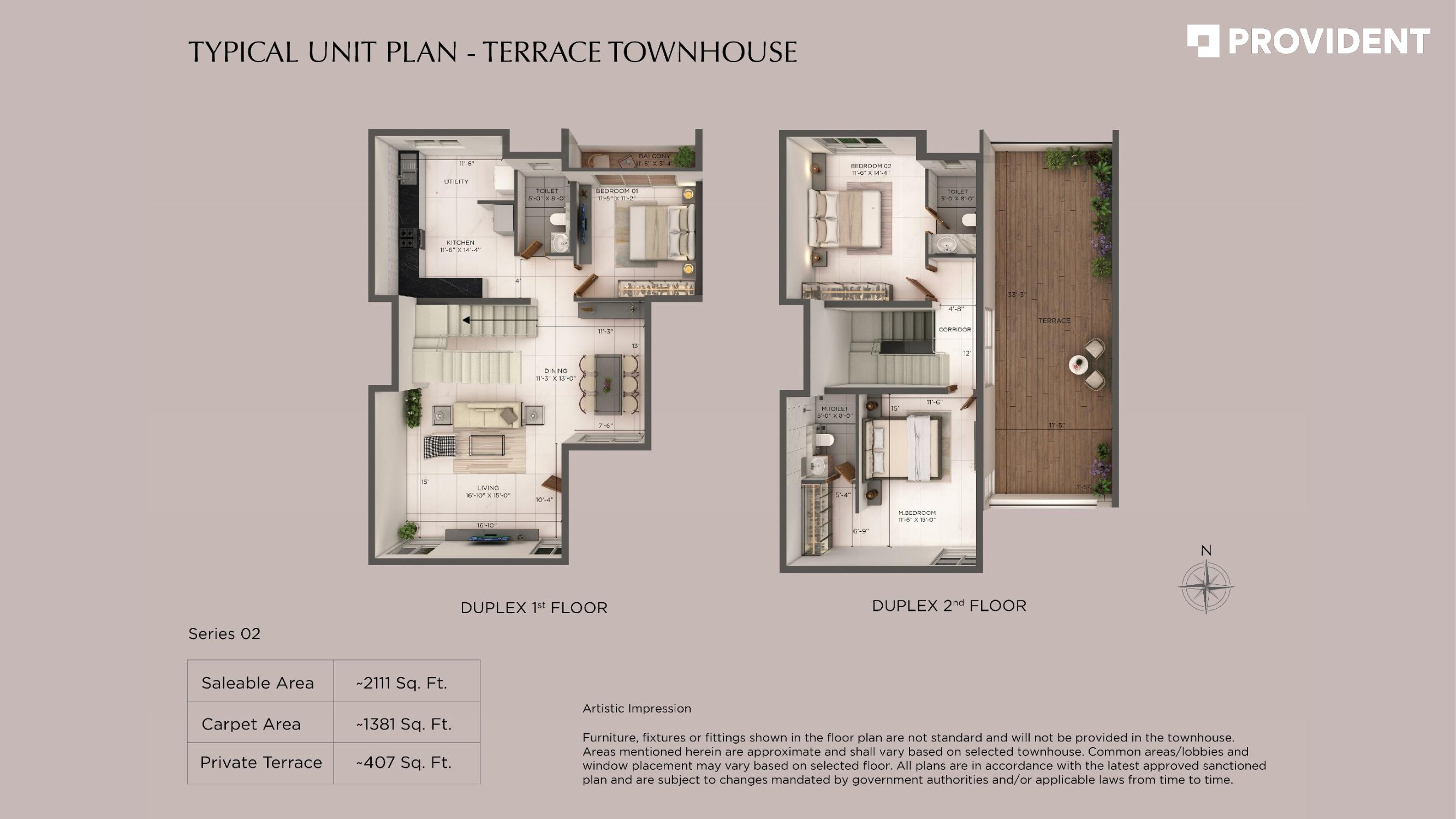 3 BHK 2111 Sq Ft Terrace Townhouse
3 BHK 2111 Sq Ft Terrace Townhouse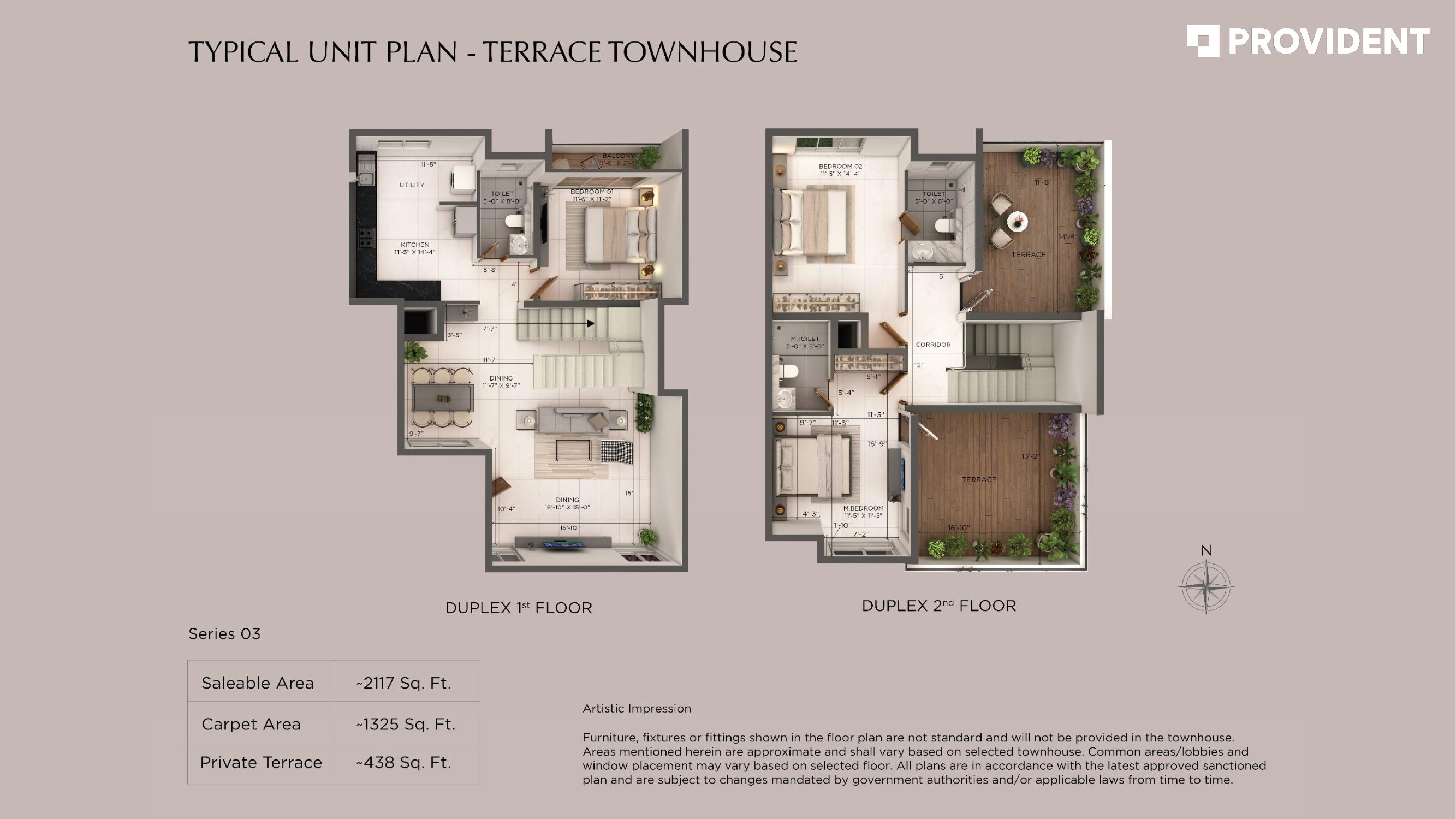 3 BHK 2117 Sq Ft Terrace Townhouse
3 BHK 2117 Sq Ft Terrace Townhouse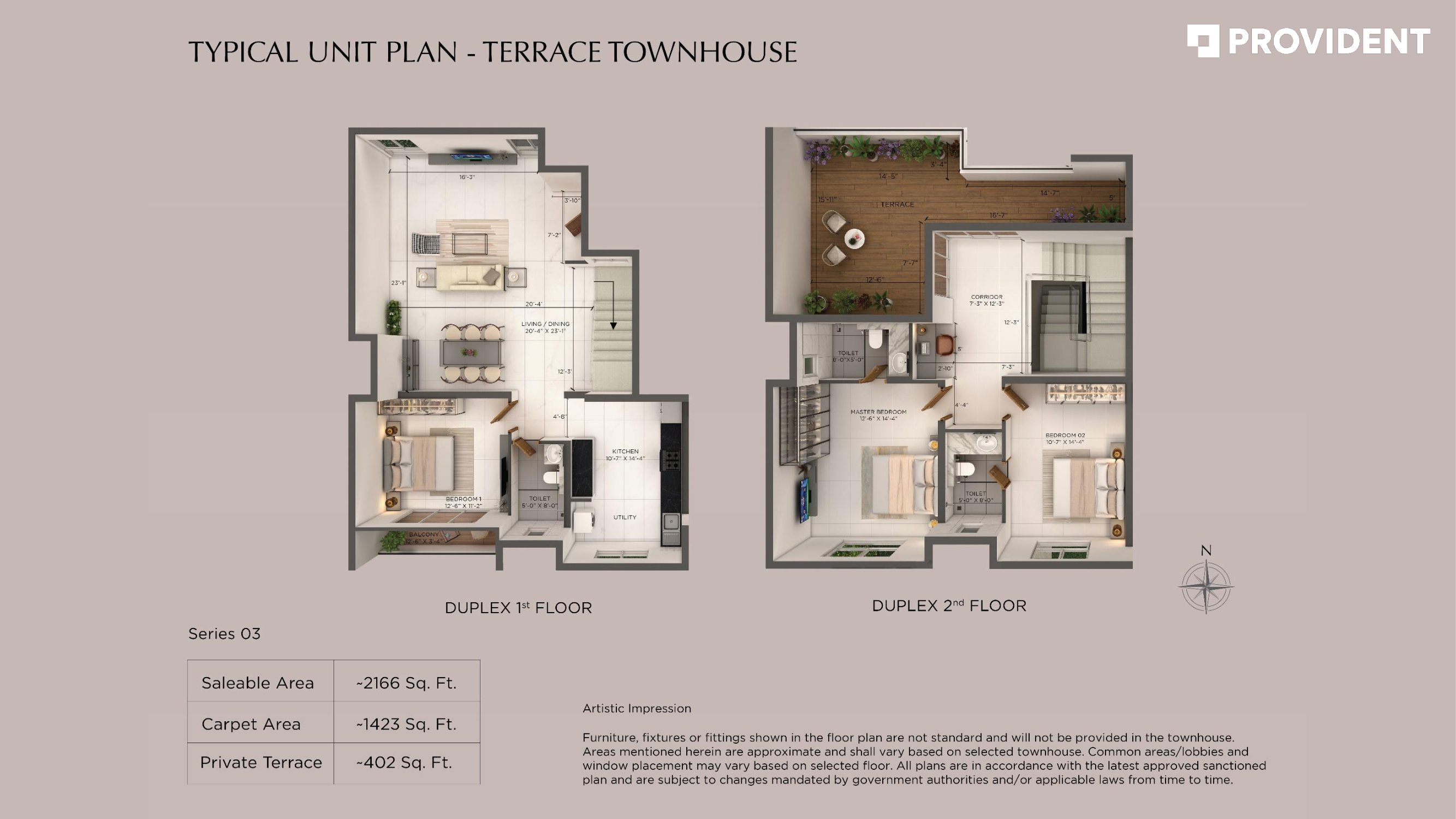 3 BHK 2166 Sq Ft Terrace Townhouse
3 BHK 2166 Sq Ft Terrace Townhouse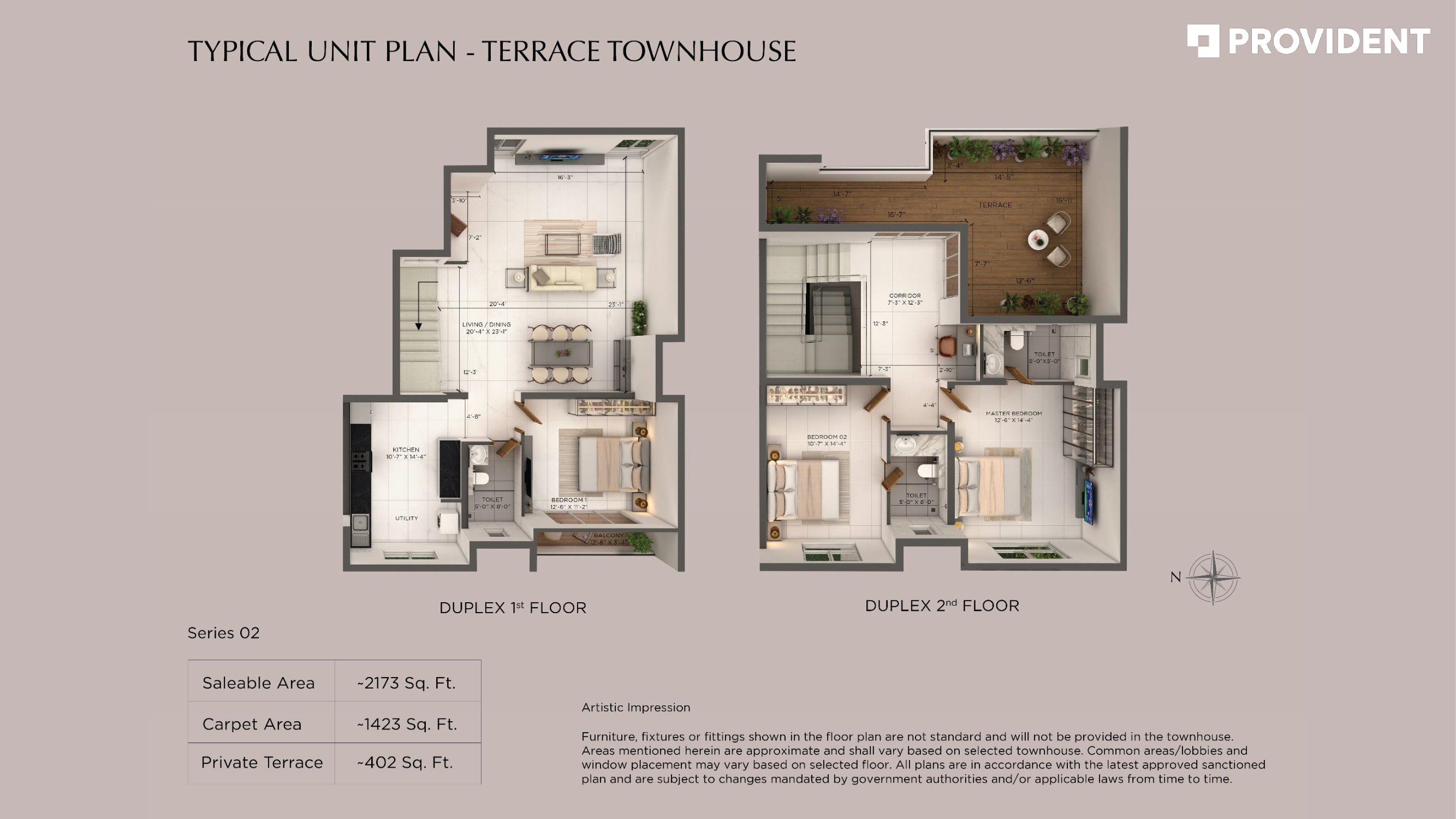 3 BHK 2173 Sq Ft Terrace Townhouse
3 BHK 2173 Sq Ft Terrace Townhouse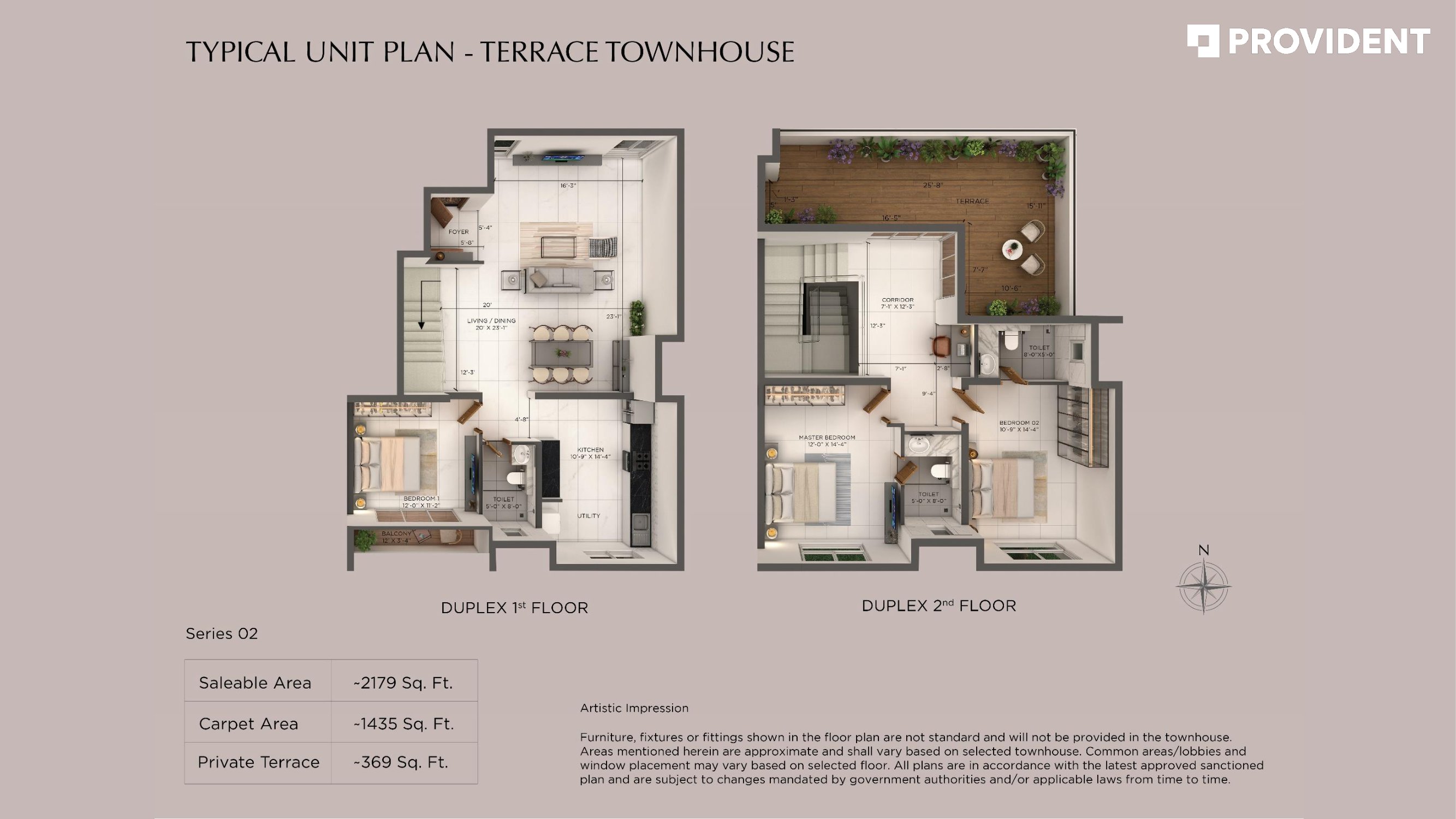 3 BHK 2179 Sq Ft Terrace Townhouse
3 BHK 2179 Sq Ft Terrace Townhouse
